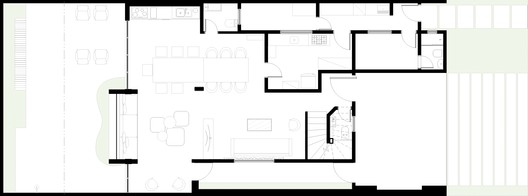
-
Architects: Studio Kyze
- Area: 3337 ft²
- Year: 2019
-
Photographs:Manuel Sá
-
Manufacturers: Bruno Faucz, Emerson Borges, Luan Del Savio, Roberta Banqueri, Studio Saccaro, apthouse

Text description provided by the architects. Just a few houses make up the gated community where the house is inserted.
Away from the most busy avenues in the city, it is dominated by a cozy silence and a well-wooded internal road. The differential of this interior project is certainly the affective component, noticeable in the client’s harmony with the different environments of the house.

The design program envisaged a radical interior renovation; in order to become a welcoming home, geared towards meetings and family life. Reviewing the use and materiality of the backyard, at the back of the house, was one of the strongest aspects of the project, in order to take the barycenter of the space to be on the limit between "inside" and "outside".



The dividing element is central to the design guidelines: a frame-like structure creates a two-sided frame, hosting a comfortable sofa on one side and a composition of tropical plants on the other, framed on the floor by a winding gardener. The project reviews the backyard use, with a tropical interpretation of the Italian concept of “cortile”, an attractive and eclectic paved empty space, with few essential elements: a hammock, a shower, a wooden bench.

The interaction between inside and outside is strengthened by the choice of continuity on the floor, with the use of a single cement tile for the entire renovation area, inside and outside.

This floor part dialogues with the white porcelain floor part, pre-existing maintained in the part of the living room opposite the backyard, which composes and enhances the space. The landscaping project is based on the solar study of the house, shade plants thrive from the division frame with the interior of the house to the floor, and newly planted half-shade climbing plants try to develop on the wall where the wood bench is supported.

The network creates a concept of tropical living, offering possibilities of use and experience to the entire external space.The function of the kitchen is broken down into two different environments: the operational support, closed to the right of the entrance to the house, which already existed bef, and the wide and complete gourmet space integrated with the internal area of the living room, in order to provide experiences and possibilities of experience again.























